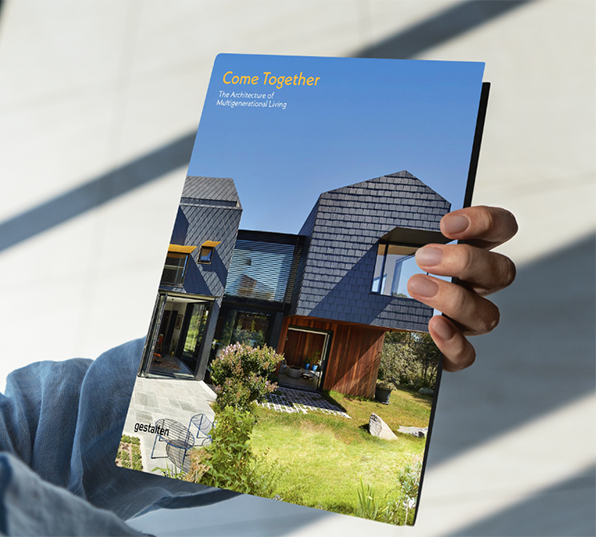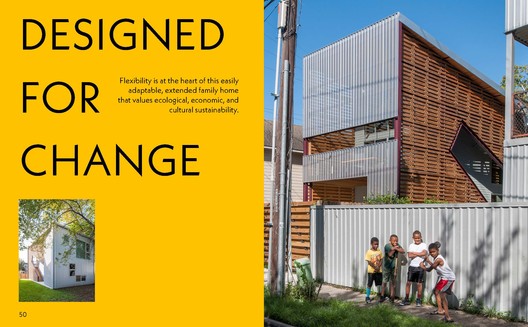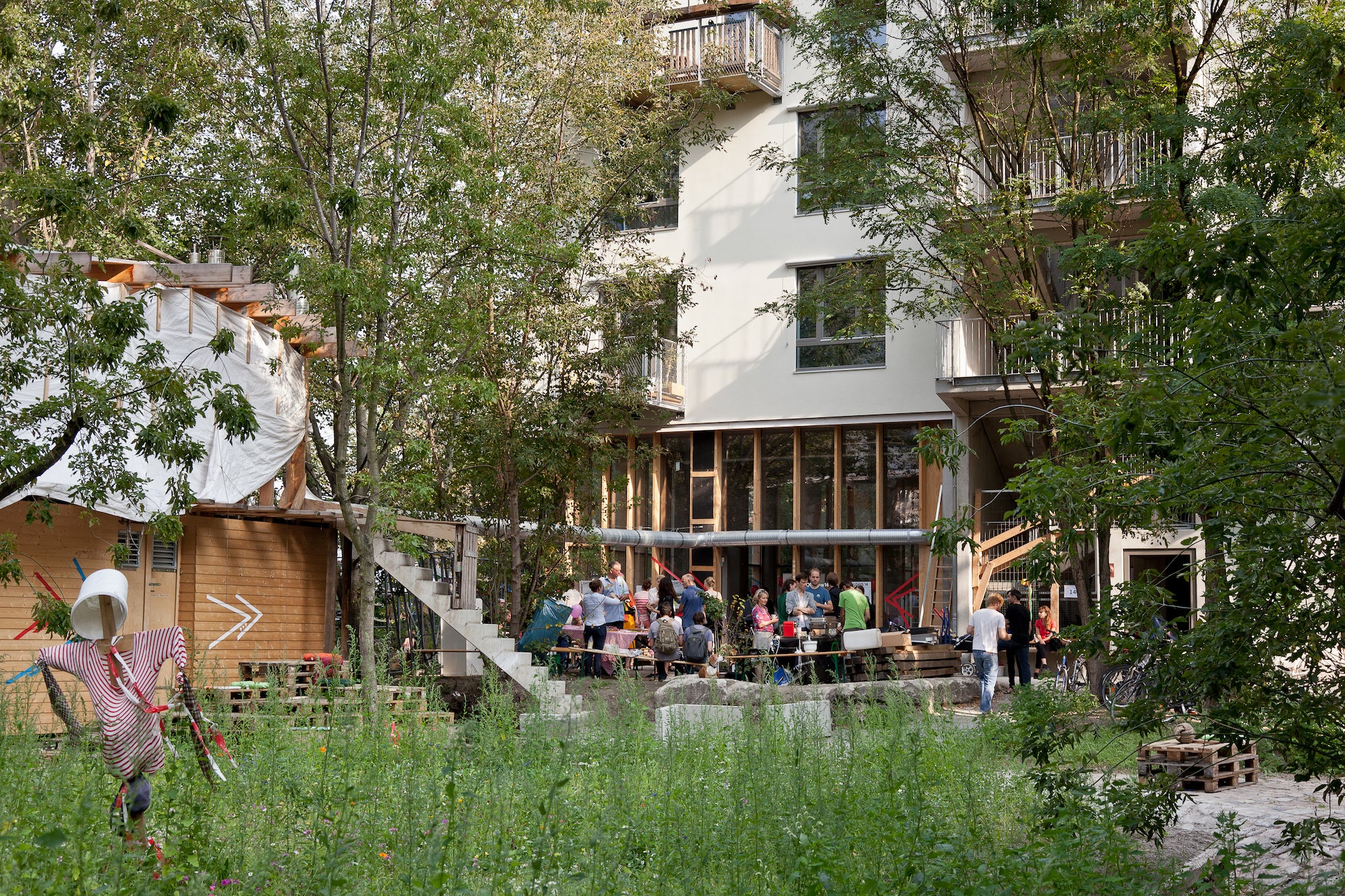Multiple generations of the same family living under one roof is not a new idea. But what is new is the way architects around the world are re-embracing this form of living, backed by increasingly popular demand. As housing costs climb and demographics evolve, an increasing number of families, friends, and even groups of strangers are embracing the benefits and challenges of sharing a home across generations. In her book,
Come Together: The Architecture of Multigenerational Living, (published by Gestalten) design writer, author and journalist
Joann Plockova takes readers on a global tour of innovative multi-gen homes, showcasing smart solutions that promote both togetherness and independence. There’s an update on the classic granny flat, an innovative co-housing project, flexible typologies and a nursing home joining forces with young people for a harmonious and inclusive living solution. In this interview, she discusses the inspiration behind the book, the pros and cons of multi-gen living, emerging trends in the space, and how good design can make or break the experience.



